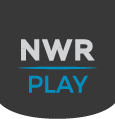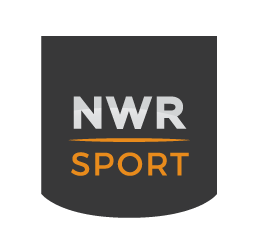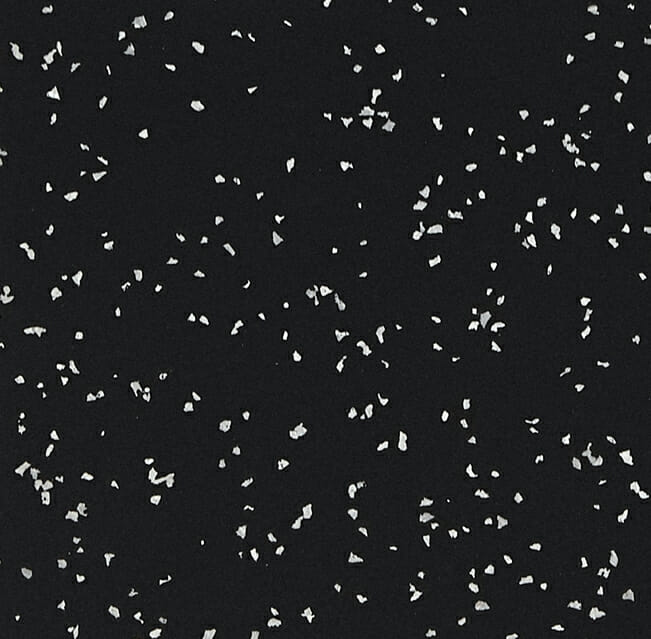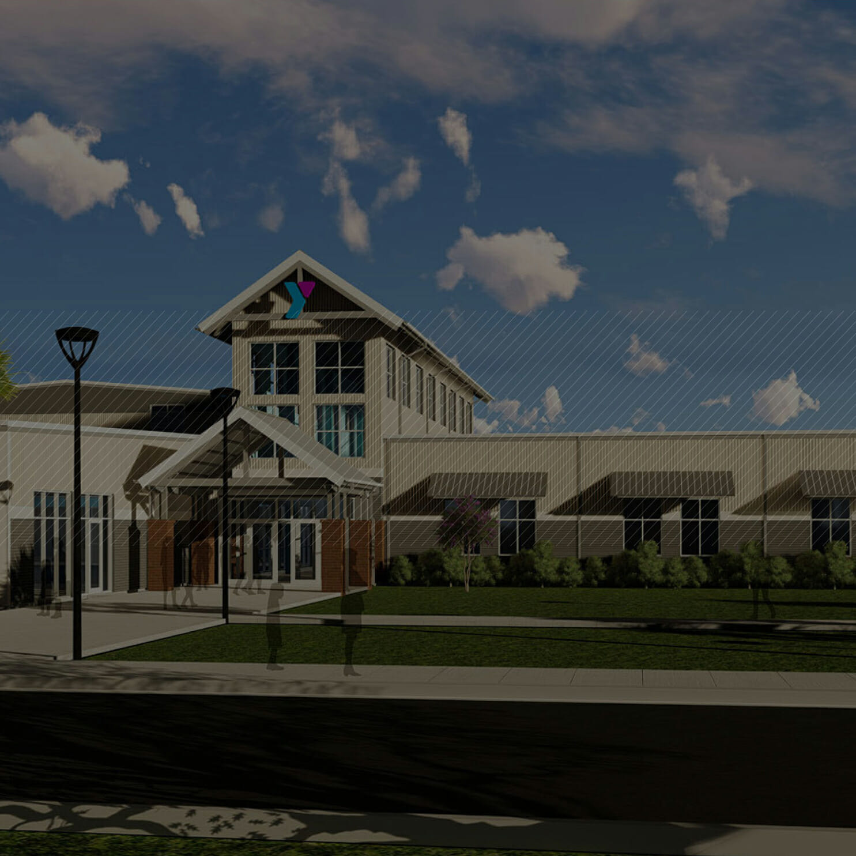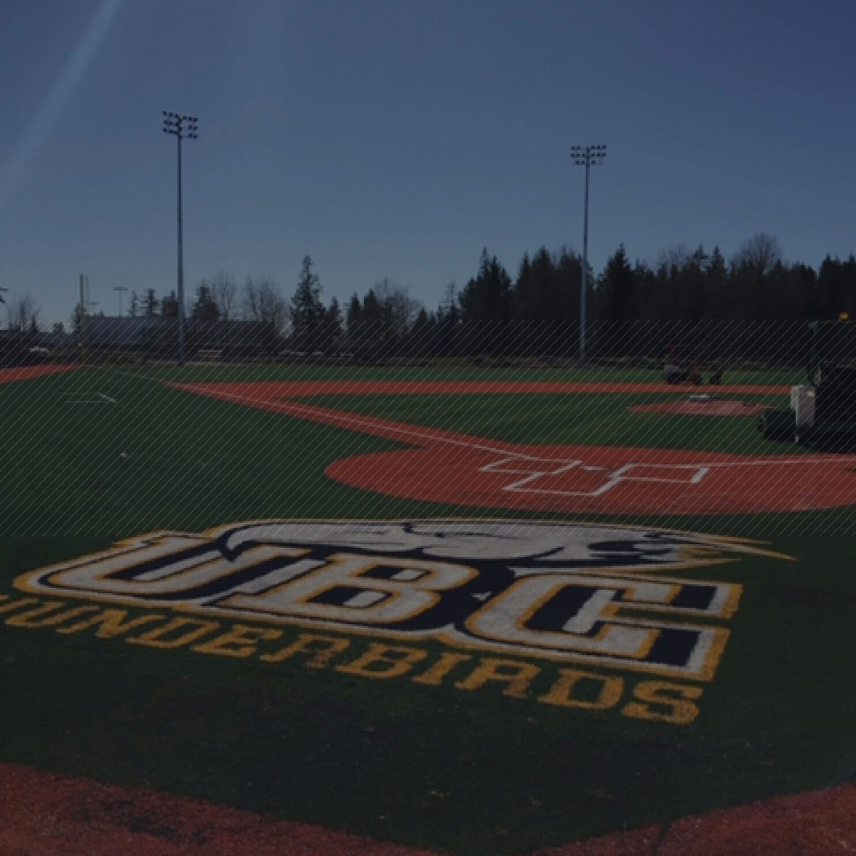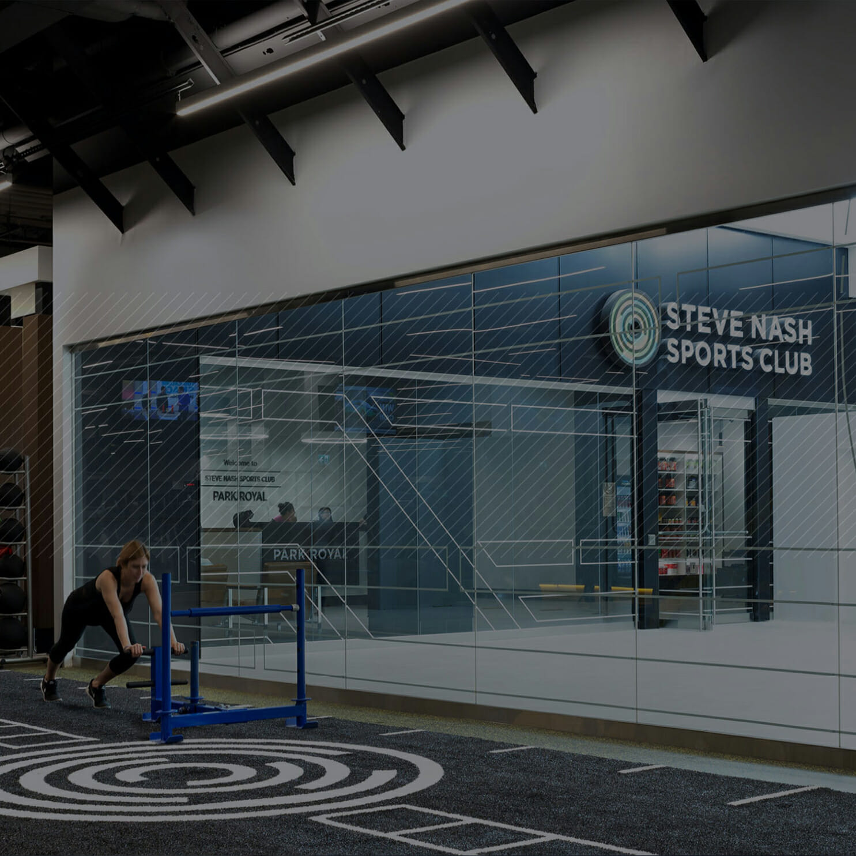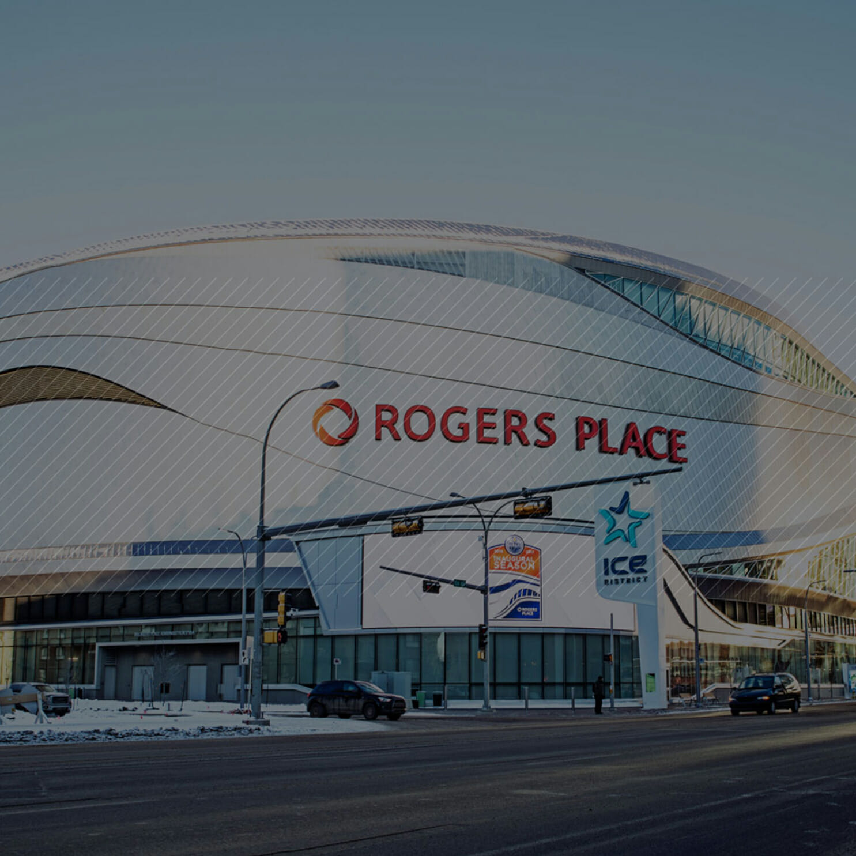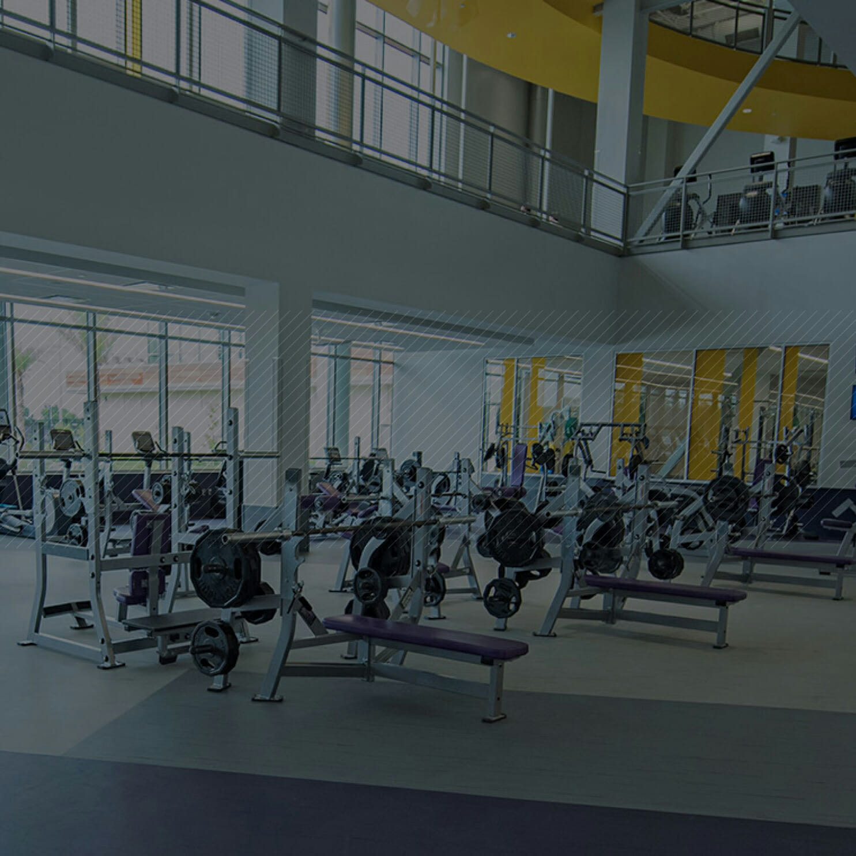Steve nash
Fitness club
Fitness club
Park royal mall, Vancouver
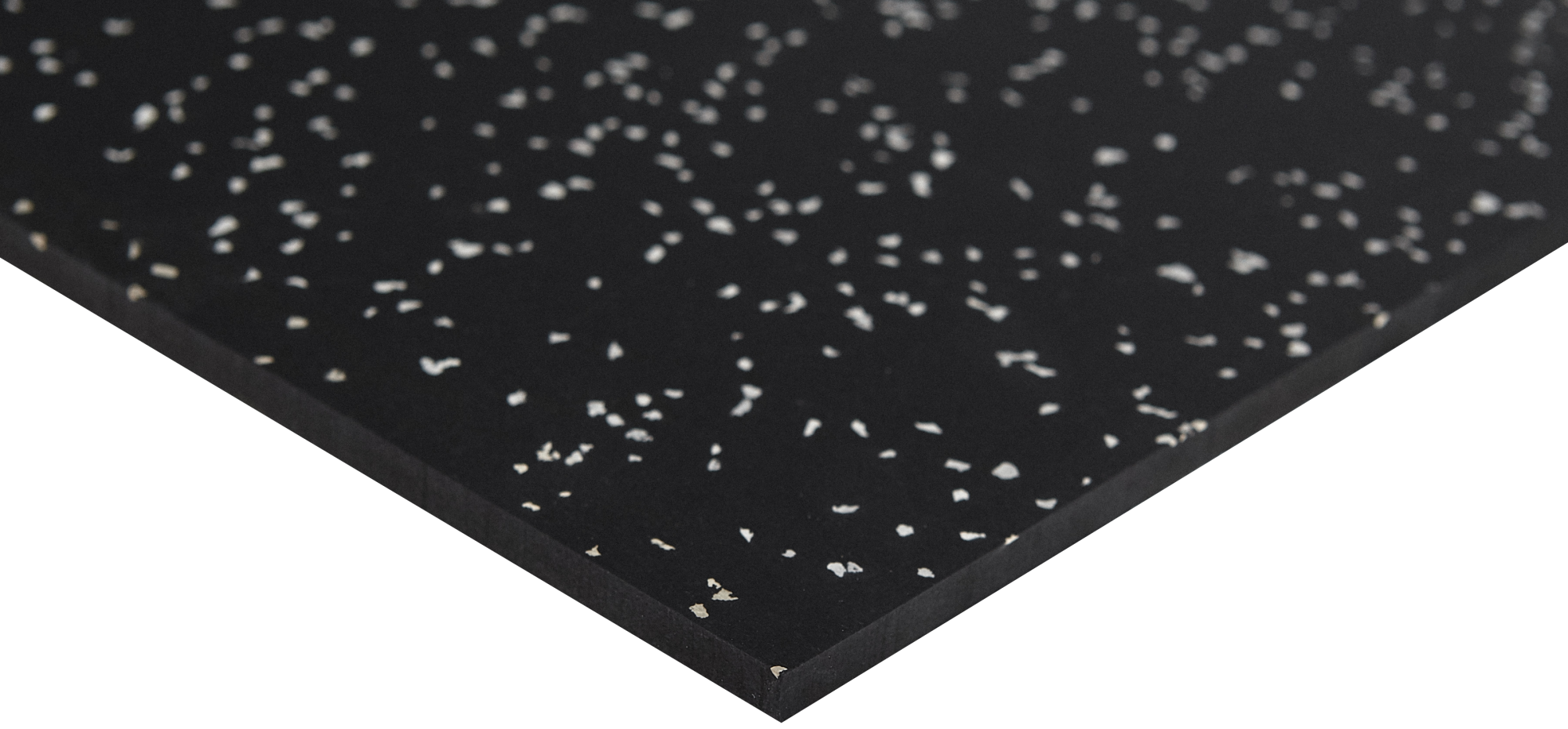
project profile
The Steve Nash Fitness Club in Park Royal Mall was a new build project for a 30,000 sq-ft fitness center to provide top-of-the-line fitness equipment, spa amenities and fitness classes for their members.
installation
YEAR
YEAR
2018
size of
installation
installation
30,000 sq.ft.
SPECIFICATIONS:
Tiles
Construction: 100% Recycled Rubber
Thickness: 10mm, 12mm
Size: 1.22 m x 1.83 m (4' x 6' )
Area: 24 sq.ft.
Finish: Smooth Top, Textured Bottom
Construction: 100% Recycled Rubber
Thickness: 10mm, 12mm
Size: 1.22 m x 1.83 m (4' x 6' )
Area: 24 sq.ft.
Finish: Smooth Top, Textured Bottom
FORMATS:
Tiles only.
Standard square edge format, or can be optionally interlocked for easier installation.
Roll
Construction: Dual-Layer Vulcanized Rubber
Thickness: 10mm, 8mm, 6mm
Size: 1.22 m (4")
Area: 120 sq.ft.
Finish: Matte
Construction: Dual-Layer Vulcanized Rubber
Thickness: 10mm, 8mm, 6mm
Size: 1.22 m (4")
Area: 120 sq.ft.
Finish: Matte
Our work:
Sports Courts • Ice Rinks • Weight Rooms • Fitness Rooms and more
October 24, 2018
CANE BAY YMCA
October 24, 2018
UBC Thunderbirds Baseball
October 24, 2018
Steve Nash Fitness Club
October 24, 2018
USA Hockey Training Facility
October 24, 2018
Rogers Place Arena
October 23, 2018




